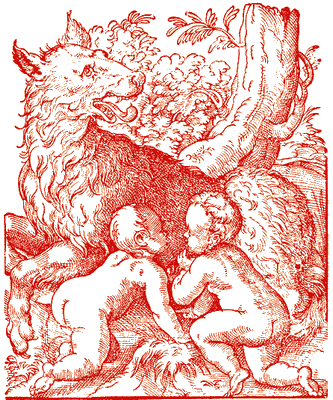|
|
Please note that Mommsen uses the AUC chronology (Ab Urbe Condita), i.e. from the founding of the City of Rome. You can use this reference table to have the B.C. dates
From: The History of Rome, by Theodor Mommsen
Translated with the sanction of the author by William Purdie Dickson

Page 35
The architectural development of the house proceeded in Italy from the Etruscans. The Latin and even the Sabellian still adhered to the hereditary wooden hut and to the good old custom of assigning to the god or spirit not a consecrated dwelling, but only a consecrated space, while the Etruscan had already begun artistically to transform his dwelling-house, and to erect after the model of the dwelling-house of man a temple also for the god and a sepulchral chamber for the spirit.
That the advance to such luxurious structures in Latium first took place under Etruscan influence, is proved by the designation of the oldest style of temple architecture and of the oldest style of house architecture respectively as Tuscanic.(20)
20. -Ratio Tuscanica,: cavum aedium Tuscanicum.-
As concerns the character of this transference, the Greek temple probably imitated the general outlines of the tent or dwelling-house; but it was essentially built of hewn stone and covered with tiles, and the nature of the stone and the baked clay suggested to the Greek the laws of necessity and beauty. The Etruscan on the other hand remained a stranger to the strict Greek distinction between the dwelling of man necessarily erected of wood and the dwelling of the gods necessarily formed of stone.
The peculiar characteristics of the Tuscan temple--the outline approaching nearer to a square, the higher gable, the greater breadth of the intervals between the columns, above all, the increased inclination of the roof and the singular projection of the roof-corbels beyond the supporting columns--all arose out of the greater approximation of the temple to the dwelling-house, and out of the peculiarities of wooden architecture.
Do you see any typos or other mistakes? Please let us know and correct them
|
|
Reference address : https://ellopos.net/elpenor/rome/1-15-art.asp?pg=35