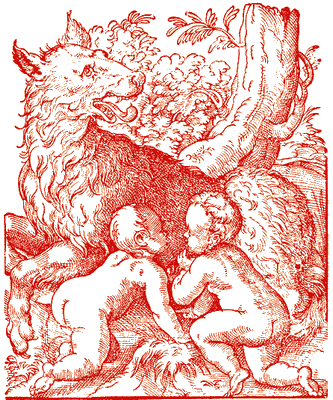|
|
Please note that Mommsen uses the AUC chronology (Ab Urbe Condita), i.e. from the founding of the City of Rome. You can use this reference table to have the B.C. dates
From: The History of Rome, by Theodor Mommsen
Translated with the sanction of the author by William Purdie Dickson

Page 49
On the wall along the west or landward side, on the other hand, where nature afforded no protection, every appliance within the power of the art of fortification in those times was expended. It consisted, as its recently discovered remains exactly tallying with the description of Polybius have shown, of an outer wall 6 1/2 feet thick and immense casemates attached to it behind, probably along its whole extent; these were separated from the outer wall by a covered way 6 feet broad, and had a depth of 14 feet, exclusive of the front and back walls, each of which was fully 3 feet broad.(9)
9. The dimensions given by Beule (Fouilles a Carthage, 1861) are as follows in metres and in Greek feet (1=0.309 metre):--
Outer wall 2 metres = 6 1/2 feet.
Corridor 1.9 " = 6 "
Front wall of casemates 1 " = 3 1/4 "
Casemate rooms 4.2 " = 14 "
Back wall of casemates 1 " = 3 1/4 "
------------------------
Whole breadth of the walls 10.1 metres = 33 feet.
Or, as Diodorus (p. 522) states it, 22 cubits (1 Greek cubit = 1 1/2 feet), while Livy (ap. Oros. iv. 22) and Appian (Pun. 95), who seem to have had before them another less accurate passage of Polybius, state the breadth of the walls at 30 feet. The triple wall of Appian--as to which a false idea has hitherto been diffused by Floras (i. 31)--denotes the outer wall, and the front and back walls of the casemates. That this coincidence is not accidental, and that we have here in reality the remains of the famed walls of Carthage before us, will be evident to every one: the objections of Davis (Carthage and her Remains, p. 370 et seq.) only show how little even the utmost zeal can adduce in opposition to the main results of Beule.
Only we must maintain that all the ancient authorities give the statements of which we are now speaking with reference not to the citadel-wall, but to the city-wall on the landward side, of which the wall along the south side of the citadel-hill was an integral part (Oros. iv. 22). In accordance with this view, the excavations at the citadel-hill on the east, north, and west, have shown no traces of fortifications, whereas on the south side they have brought to light the very remains of this great wall.
There is no reason for regarding these as the remains of a separate fortification of the citadel distinct from the city wall; it may be presumed that further excavations at a corresponding depth--the foundation of the city wall discovered at the Byrsa lies fifty-six feet beneath the present surface--will bring to light like, or at any rate analogous, foundations along the whole landward side, although it is probable that at the point where the walled suburb of Magalia rested on the main wall the fortification was either weaker from the first or was early neglected.
The length of the wall as a whole cannot be stated with precision; but it must have been very considerable, for three hundred elephants were stabled there, and the stores for their fodder and perhaps other spaces also as well as the gates are to be taken into account. It is easy to conceive how the inner city, within the walls of which the Byrsa was included, should, especially by way of contrast to the suburb of Magalia which had its separate circumvallation, be sometimes itself called Byrsa (App. Pun. 117; Nepos, ap. Serv. Aen. i. 368).
Do you see any typos or other mistakes? Please let us know and correct them
|
|
Reference address : https://ellopos.net/elpenor/rome/4-01-gracchi.asp?pg=49